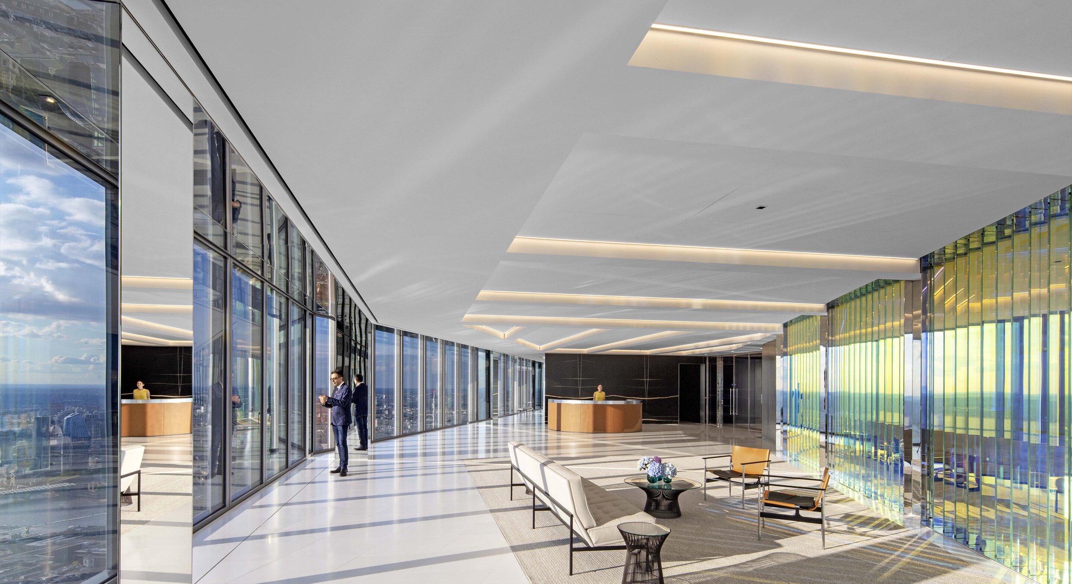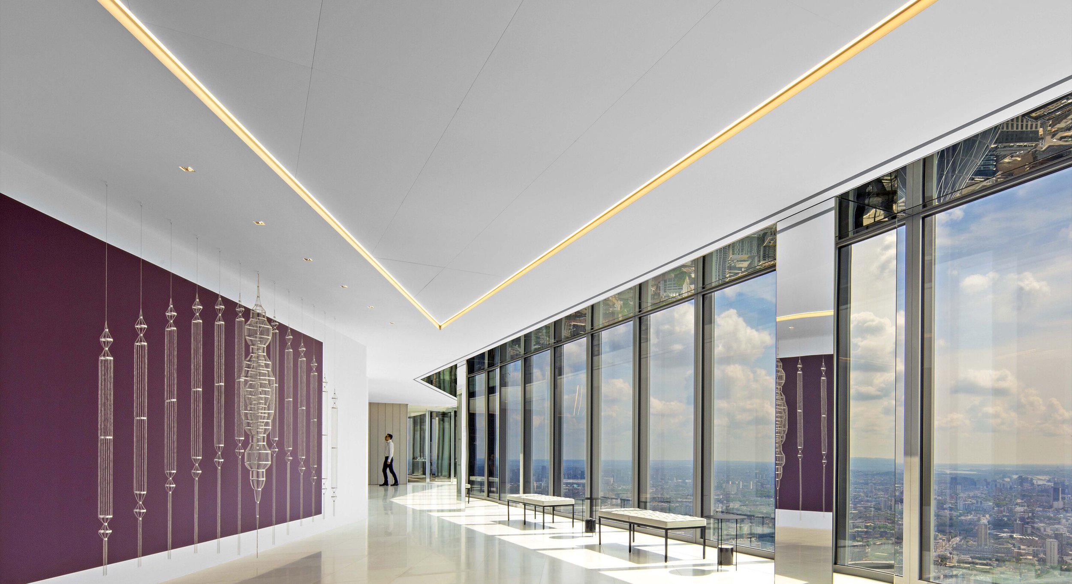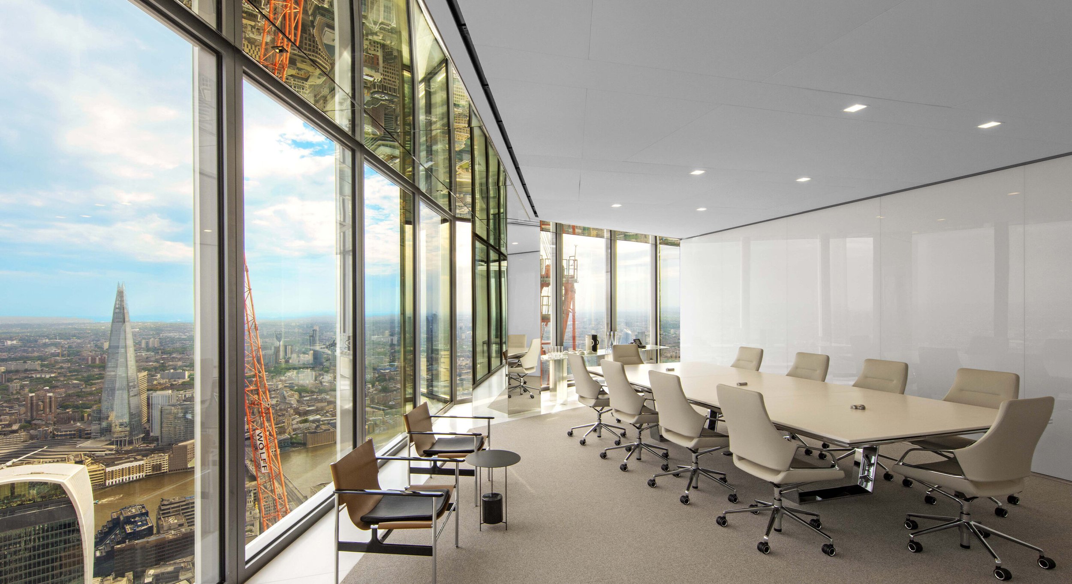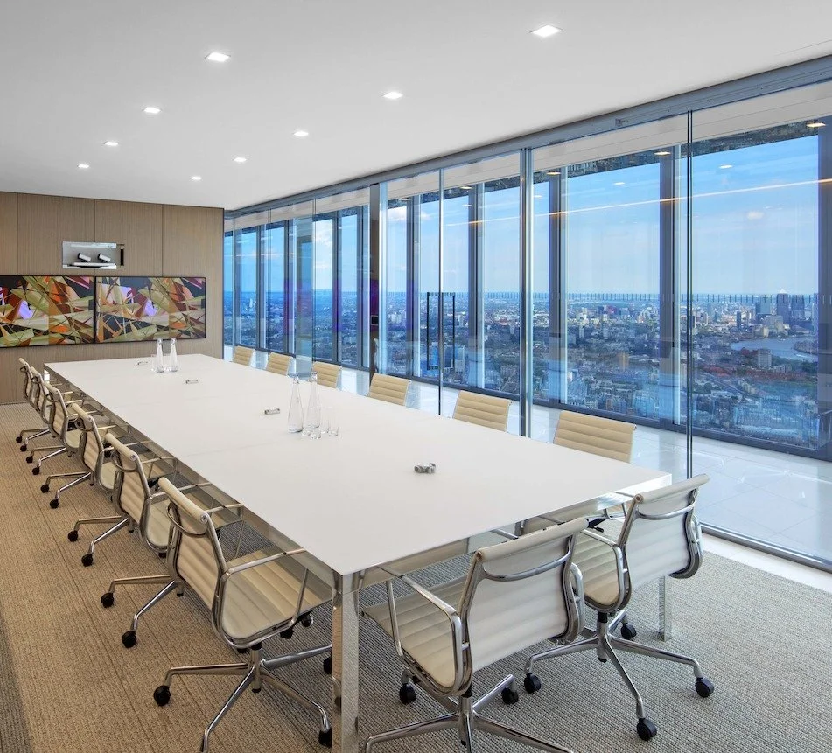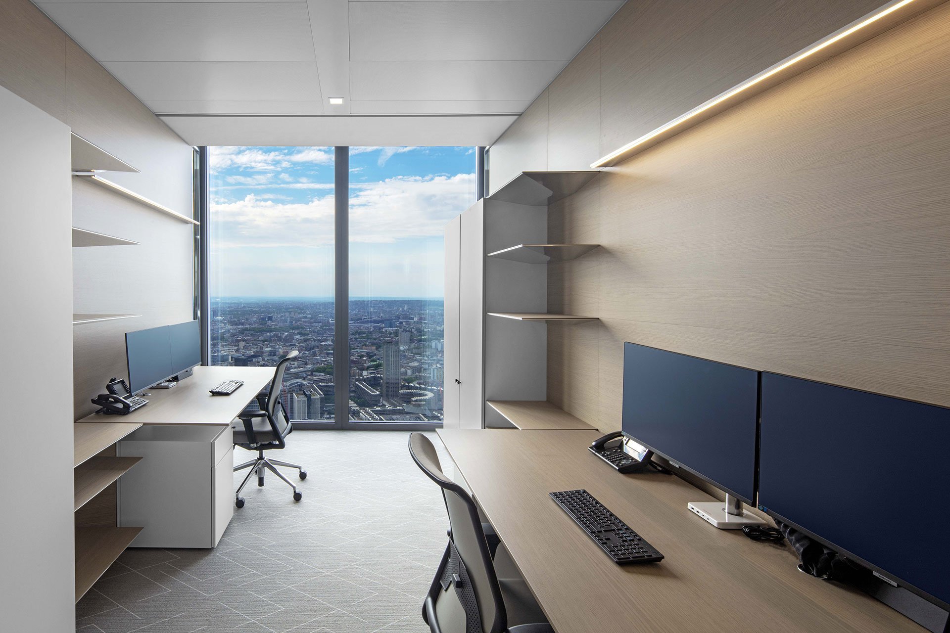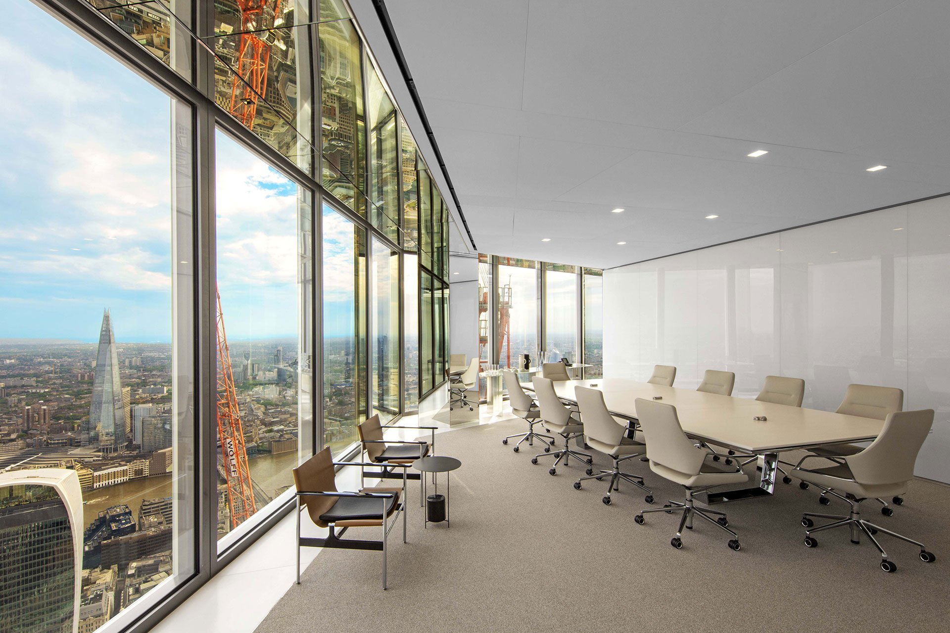
22 Bishopsgate | Covington & Burlington (London)
LSM (Lehman Smith McLeisch)
Covington & Burlington | London, United Kingdom | 2021 - 2022
Typology: Tenant Buildout (Interiors) | Law & Legal
Size: 300,000 SF
Team: Debra Lehman-Smith, James Black McLeish, Donnie Morphy, Greg Weber, Yun Gui, Evie Soileau
Sitting at the top of 22 Bishopgate, the City of London’s tallest scrapper, Covington & Burlington’s new office occupies the upper 4 floors of the tower. The design celebrates the helter-skelter angles of the facade, and the magnificent views of London. The upper floor of the tenant space houses client functions and meetings, while the lower floors house the departments and teams of the organization.
Software: Revit (BIM), Rhino (3D Modeling), Vray (Rendering), Adobe Creative Suite, Aconex
Day 2 Expansions - Document Development
Design Development
Day 1 Buildout - Document Development
Day 2 Expansions - Document Development
Code & Permit
FF&E Development
Construction Documentation
Field Reports
RFI/Submittal review and approval
Contractor Coordination
Consultant Coordination
Addendum & Bulletin Issuances
FF&E documentation, procurement, site coordination
Client Communications & Relations
Construction Administration
Project Development and Documentation
Rendering of client lobby.
Rendering of client spaces, emphasizing the transitions between functions.
Study rendering of a typical staff floor elevator lobby.
Study rendering of the elevator cab sill detail. Stone is 'pleated' to reference the project motif.
Elevation of a typical office storage millwork.
Study rendering of a double associate office.
Project Photos
Ceilings in the reception space were developed to be as clean as possible, with few exposed elements. The ceiling steps to the sky at the perimeter, inviting guests gaze at the city below.
Art enhances the minimal spaces, adding moments of interest and distinction.
Seated users are provided glances of the city below with strategic ceiling mirrors.
A finely detailed conference room provides state-of-the-art technology with minimal visual impact.
Custom work-walls by Unifor provide this double associate office with sit-to-stand desks and clean lines to maximize productivity.
A custom steel credenza by Unifor from LSM's exclusive line creates a 'lighter than air' appearance while housing all the essentials for conferencing.









