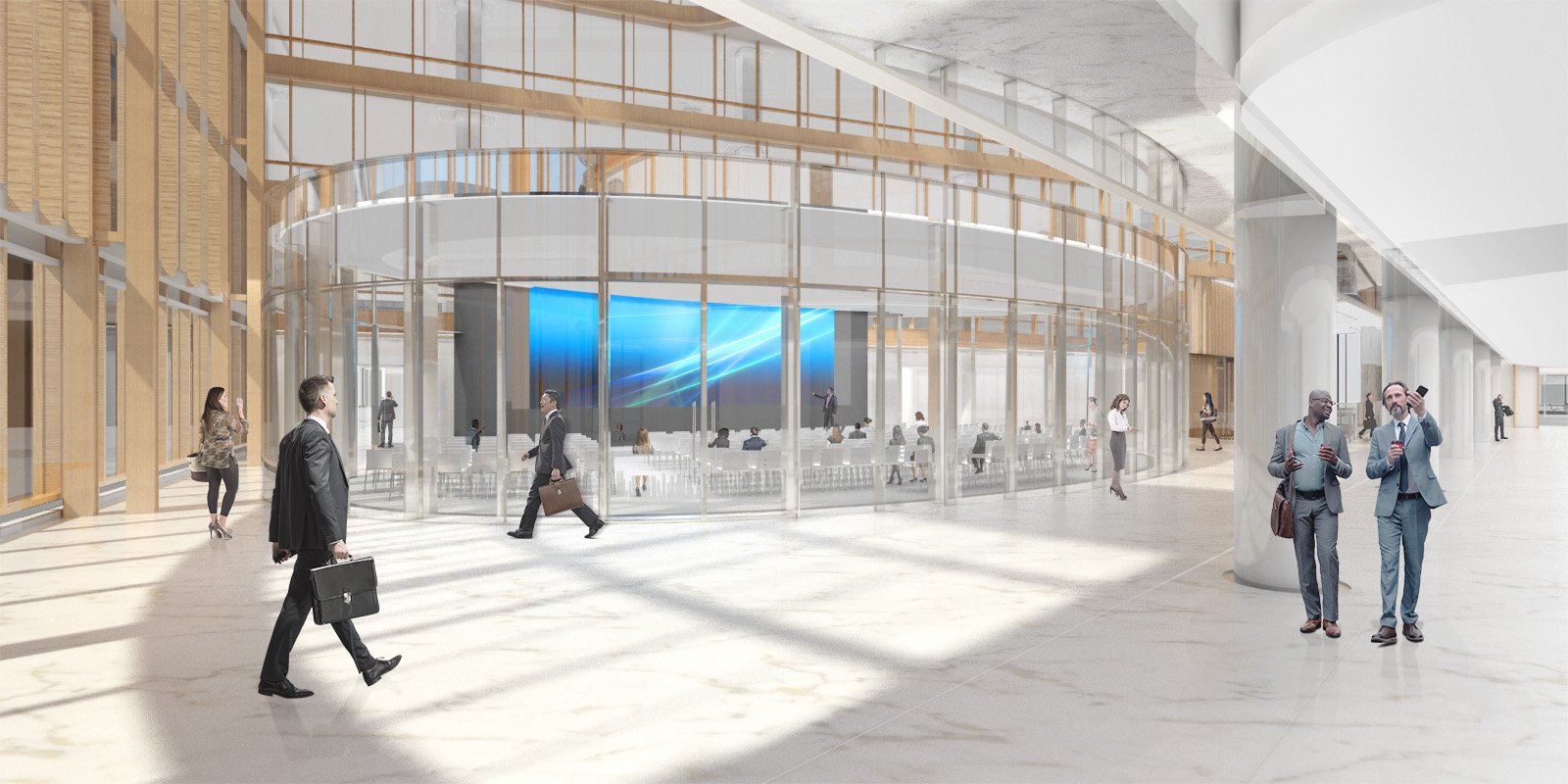
LSM (Lehman Smith McLeisch)
WilmerHale
Typology: Commercial Office Interiors - Law
Size: 200,000 SF
Team: Debra Lehman-Smith, James Black McLeish, Mark Andre, Cara Bucci, Greg Weber, Dexter Gao, Xavier Leonard King
Software: Revit, Rhino, Vray, AutoCAD, Adobe Creative Suite (InDesign, Illustrator, Photoshop, Bridge)
2100 Pennsylvania Avenue | Washington, DC | 2020-2022
WilmerHale, one of country’s premier law firms, took over Pelli Clark Pelli’s new building as the primary tenant for its Washington Headquarters. The flowing curves of the façade serve as a project motif, ebbing and flowing from ceiling transitions, to handrails, and bespoke millwork. Starting with the fluid staircase, practitioners and visitors are wisped upstairs to the sprawling primary floor where they are greeted with the centerpiece—an elliptical glass multipurpose room at the heart of the 10 story atrium.
Space Planning
Schematic Modeling
Schematic Design
Design and Documentation of various project elements including: Tenant Lobby, Main Staircase, Multipurpose Room, Penthouse Multipurpose Space, and the Roof Terrace.
BIM Modeling
Rendering/3D Modeling
FF&E
Design Development
Construction Documentation Development
Select Detailing
Construction Documentation
Project Development and Documentation
The private lobby greets guests and practitioners coming off of Pennsylvania Ave. The uplifting lobby gently guides visitors to to the upper floors for meetings and services.
WilmerHale's lobby, as seen from Pennsylvania Avenue
The servery provides practitioners and visitors with best-in-class food service in a convenient location. A test kitchen allows for chefs to bring food from local and international cuisines to the Washington location.
The dining room is a clean and elevated space to refuel during a busy work day.
The all glass walls and strategic columns support the lighter-than-air roof, while the state-of-the-art curved screen allows for a truly immersive presentation.
Custom detailing emphasizes lightness and deemphasizes the abrupt transition to the lower ceiling height.
A study rendering of the elevator lobby explores finishes and treatments for the Practice Floors.
The heart of WilmerHale's space is the Multi-Purpose Room. The elliptical glass room provides an enclosed space for presenters and allows for passersby's to glide along its perimeter.
Project Photos
WilmerHale's private lobby features a custom bespoke curved staircase that ascends to the primary floor of the tenant space. Photo by Mark Andre
White marble is draped down the stairwell, while a subtly curved handrail pulls guests upstairs. Photo by Mark Andre
Lying in the heart of the multistory atrium is WIlmerHale's private Multi-Purpose Room. The elliptical MPR features a double layered curved glass envelope for presentations and conferences. Photo by Mark Andre
Huddle Rooms with curved demountable partitions envelope the intimate spaces for private meetings. Photo by Mark Andre
Meticulously detailed elevator banks greet lawyers on practice floors. Subtly curved marble walls and bespoke call stations elevate one's experience. Photo by Mark Andre














