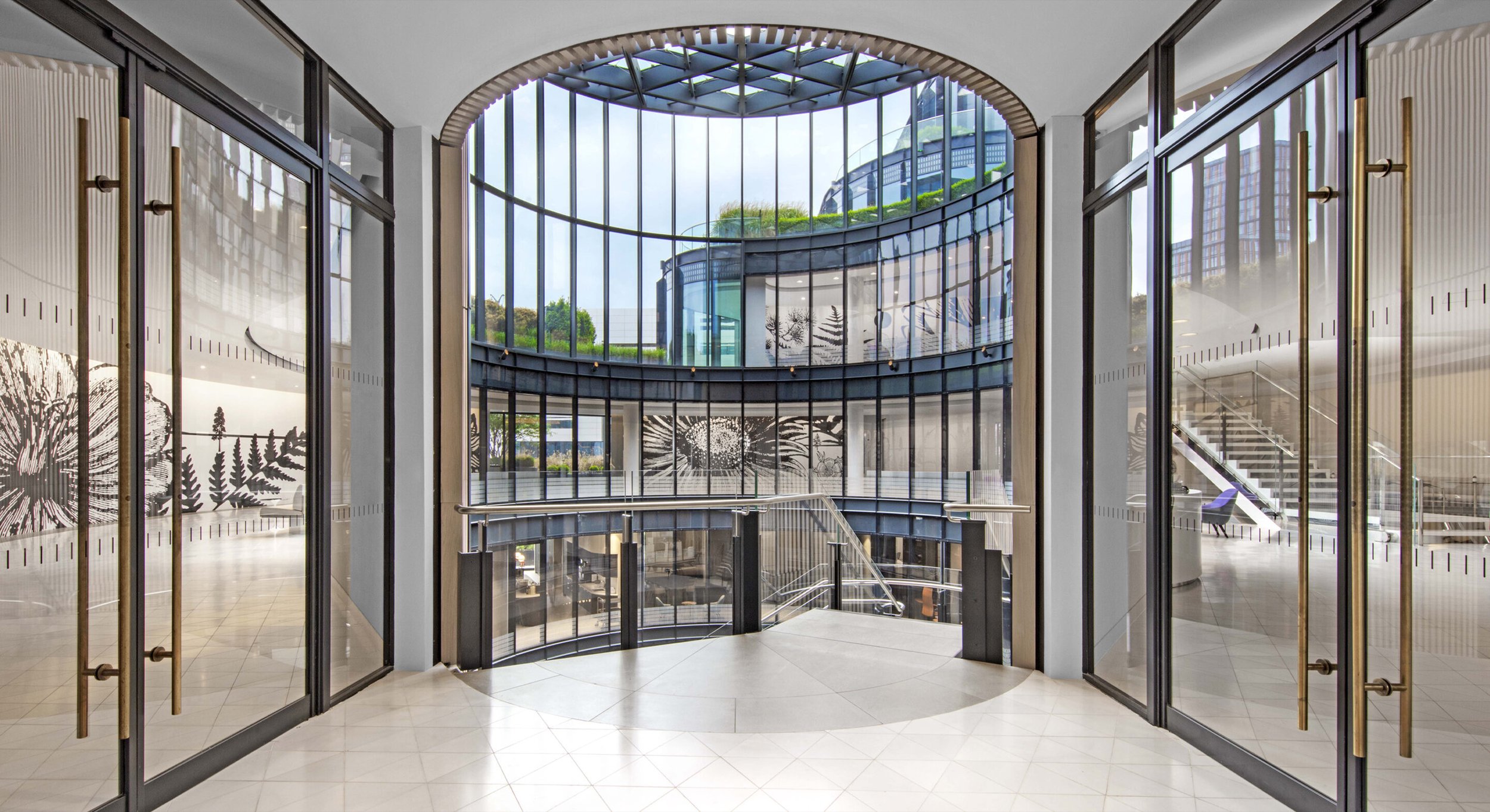
Milbank | 100 Liverpool
LSM (Lehman Smith McLeisch)
Typology: Interiors - Law
Size: 300,000 SF
Team: Debra Lehman-Smith, James Black McLeish, Donnie Morphy, Greg Weber, Mario Degisi, Nilay Akbas, Sofia Zavala, Nathan Strieter
100 Liverpool Street | London, United Kingdom | 2021 - 2022
Located near one of the busiest stations in London, Milbank’s London Office occupies the newly renovated 100 Liverpool (Base Building Architects: Hopkins Architecture). The elevated interiors provide moments of art and playfulness against the terraced green views overlooking the city. Integration of Hope, 2021 by Idris Khan and Cyclorama, 2021 by Paul Morrison hug the curves of the fluid office spaces.
Design Development
Document Development
FF&E Research and Development
Construction Document Development
Code & Permit
FF&E Development and Documentation
Construction Documentation
Field Reports
RFI/Submittal review and approval
Contractor Coordination
Consultant Coordination
Addendum & Bulletin Issuances
Art and FF&E documentation, procurement, site coordination
Client Communications & Relations
Construction Administration
Project Development and Documentation
Project Photos
The Lift Lobby greats guests, while providing a glimpse at the central atrium.
Clients are greeted at a bespoke stone and polished steel front desk. The perimeter dissolves into mirrors, blurring ones perception.
Conference rooms overlook the building's terrace, with views of central London. Custom furniture from Unifor provides clients with necessary amenities and comfort.
Curves follow the form of the retrofitted building, softening conference rooms, furniture, ceilings and more.
Views of St. Paul's Cathedral from the central board room.
A lit ceiling serves as the central focal point in the board room.
Associate offices
Partner offices with custom millwork provide for focus work, with additional access to roof terraces for fresh air.
The central atrium serves as breakout spaces for large meetings and gatherings. British artist, Paul Morrison, designed Cyclorama, a site specific mural for the space.
A bespoke staircase connects the floors of the breakout spaces, increasing connectivity and serving as a focal point for the atrium space.
Integration of Hope, 2021 by British artist Idris Khan extenuates a gentle curve in the plan.
Up close view of the mural.
The central atrium. Base building by Hopkins Architecture.



















