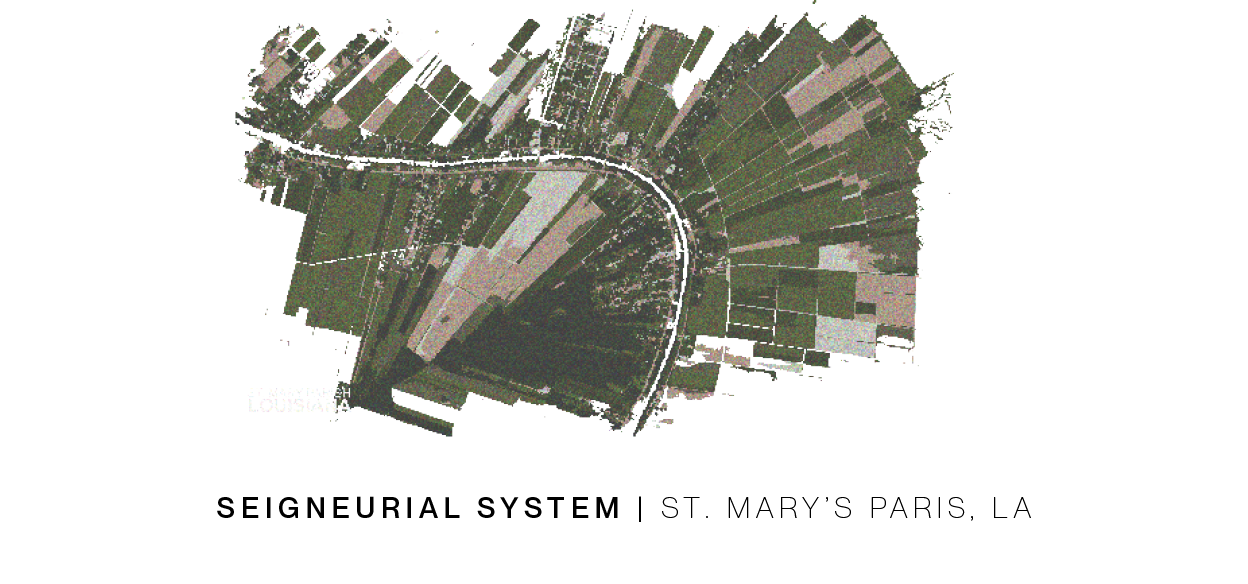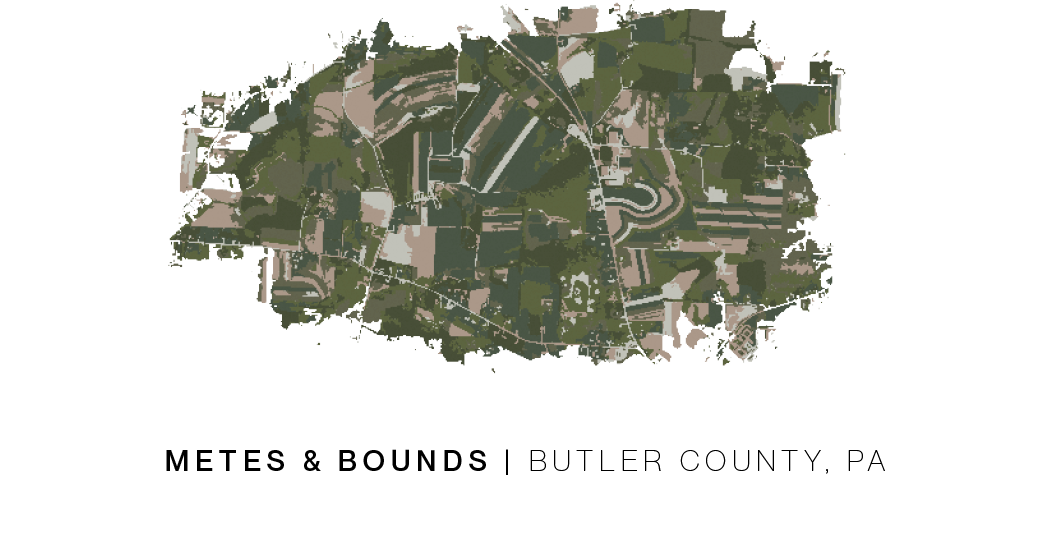
Mt. Oliver Elementary School | Pittsburgh, PA
Fields & Follies
Course: Arch 332/Spring 2017 (14 weeks)
Location: Pittsburgh, Pennsylvania
Professor: Reggie Availes
Typology: Education/K-5
Individual Work
Bachelor of Architecture (Professional Degree) | Pennsylvania State University
The project focuses on creating a rich and stimulating environment for children to learn in. The standard double-loaded corridor is pulled apart and re-imaged. An expanded circulation space opens the common space to the surroundings. The classrooms are grouped together into larger, freer centers for learning. These two components—classrooms and circulation—become the fields and the follies.
The fields allow for a more natural space of movement. Students have wider angles of viewing, freedom to vary the everyday walk from class to class. Courtyards manifest in the centers to bring nature and light deep into the space. The ceiling of the fields plays with light with a shading device designed to mimic patterns of American agrarian land settlement .
The follies bring classes together in a freed plan, to allow for variation in day-to day teaching. The open nature also allows for teachers to easily collaborate. The school’s focus—gardening and agriculture education—is pushed by the follies form. Habitable green roofs allow for students to grow crops on the roof on their own classrooms.
Project Development and Documentation

Stemming from French settler’s desire to be close to the river for shipping and their desire to be close to neighbors, the land plots radiate out from the rivers’ banks. Plots are narrow, ranging from 200-500ft, while running lengths of 1-2 miles. This pattern is found in Southern Louisiana, the Detroit Metropolitan Area, and Quebec.

This is the most universal of land division. Found in the Old World and the Eastern United States, the plot division was rooted in local landmarks and pathways. Rocks, walls, creeks, and trees were used to ‘bound’ together ones plot of land. The ambiguity often led to legal disputes.

Thomas Jefferson enacted the Land Ordinance Act of 1785 to facilitate easy settlement of the American West. Land was divided up into 6 square mile cells, starting in at the Ohio-West Virginia-Pennsylvania border. This act led to the ‘regular’ look of Midwestern cities and towns. Towns often form in Section 16, as the law set aside Section 16 for maintenance of public schools.





